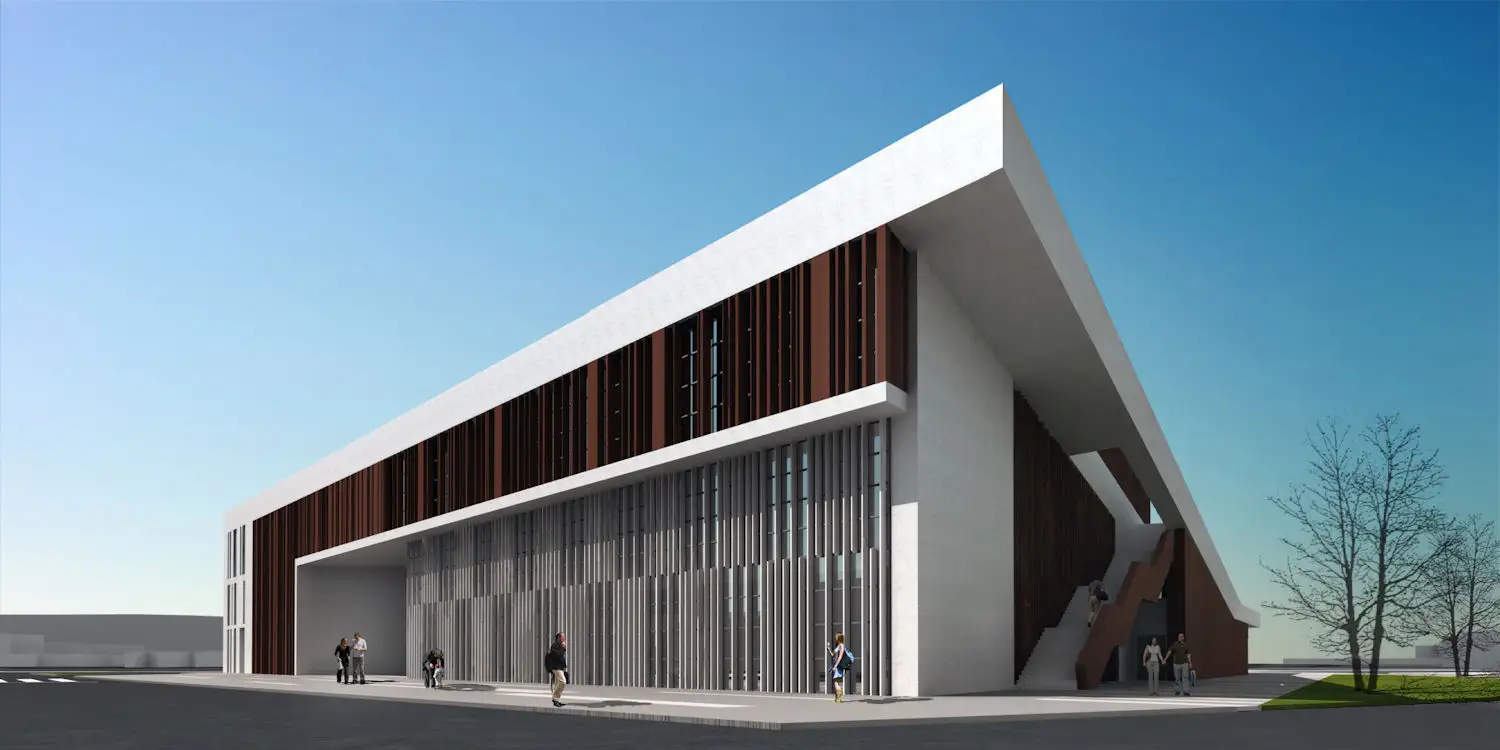Completed Projects
Municipal cultural center structure located in Kadirli, Osmaniye.
11 December 2024
Süre :
Start Date : 11 October 2024
End Date : 11 December 2024
The structure of the project was created to reproduce the spatial usage habits of people living in Kadirli in public space. The reason for this is to strengthen the relationship of the building with the place and to create a public structure where users can exist without feeling strange. For this reason, the design was organized as a "roof structure" to contribute to the roof life in Kadirli and to produce a city balcony. The main parts of the program, the municipality service building and the cultural center, are brought together under a single shell. The crust rising from this place is emptied in the direction of the Savrun Stream and becomes passable. The entrances of the municipality building and the cultural center are provided through this gap. On the Kadirli-Adana road front, it reaches its maximum height and dissolves the municipal units on the floors below this height. Thus, a structure that establishes a relationship with the ground, becomes a balcony and creates the identity of the municipality service building in one move emerges. The shell, which contains lecture halls on its sloping surfaces where open-air activities can be held, ends with the dining hall volume reached. The dining hall, which opens to the view, is associated with this lecture hall, which will enable the municipality staff, who are its users, to socialize outside of working hours. The geometry of the land integrates with the tectonic expression of the structure. The building, which descends towards the view and open space uses created by Savrun Stream and Şehitlik Hill and creates surfaces overlooking this view, expands and rises towards the road, thus creating the identity of the municipality building.
