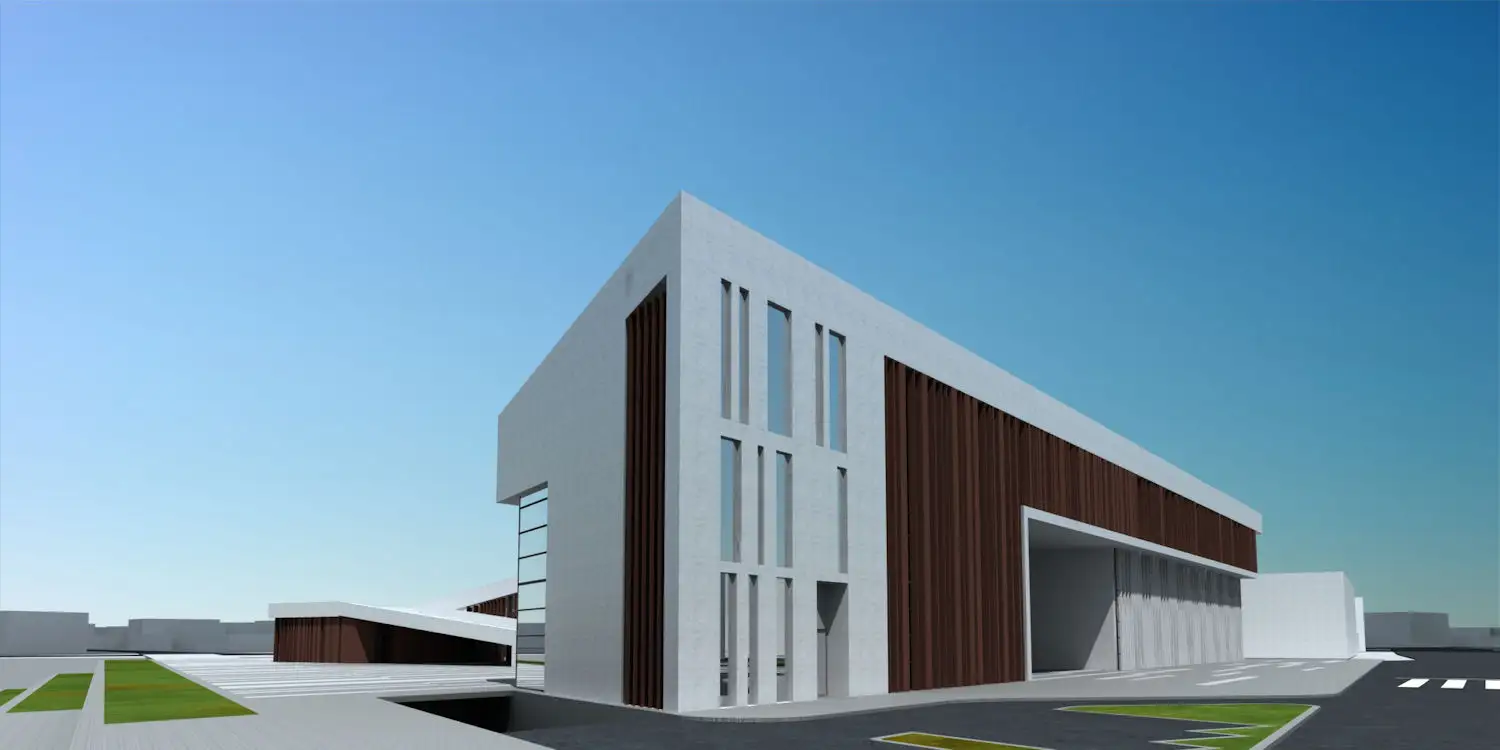With a national competition opened in 2009 The resulting Kadirli Municipality Service Building and Cultural Center structure was put into service in 2013. The architectural setup of the Municipal Service Building and Cultural Center project, which is planned to be considered as a recreation area at the entrance of the city center of the Kadirli - Adana highway and adjacent to the Savrun stream, aims to reproduce the spatial usage habits of the people living in Kadirli in the public area and on the public structure. It was created on. This reproduction; In fact, any management structure that seems to be dualistic has been tried to be solved by integrating its heavy, prestigious, hierarchical structuring with a center where cultural activities are carried out, requiring more freedom and participation. This solution aims to strengthen the relationship of the building with the place and A public building where users can exist within the building or around it without feeling strange. For this purpose, the design was organized as a "roof structure" to contribute to the roof life in Kadirli and to produce an urban balcony-terrace. The main parts of the program are brought together under a single shell.
The area described as a shell city balcony that gathers all functions under itself and starts from the ground as a ramp and It becomes massed towards the main façade, forming the amphitheater. This spiral shell, which starts as a ramp and becomes a mass by describing the trampled public spaces, is emptied in the direction of the Savrun Stream and becomes passable. In this way, it provides the entrances of the City Hall and the Cultural Center through this gap, and also creates an urban structure that reveals the approach from the main street to the ramp, which forms the public space pattern. creates a gap. This massive form reaches its highest level on the Kadirli - Adana road front; It solves municipal units on floors below this height. Thus, a structure that establishes a relationship with the ground, becomes a balcony/terrace, and creates the identity of the municipality service building in one move emerges. The shell, which contains lecture halls where open-air activities can be held on its sloping surfaces and recreation areas that give a "vista" to Şehitlik Hill, ends with the refectory volume reached.
The dining hall opens to the view, both from the outside It is associated with this amphitheater, which will be a social facility that allows public use, as well as allowing the municipal staff, who are its main users, to socialize outside of working hours. The irregular geometry of the land integrates with the tectonic expression of the structure. The building descends towards the view and open space uses created by the Savrun Stream and Şehitlik Hill, and creates surfaces overlooking this view, expands and rises towards the road, thus creating the corporate identity of the municipality building.Jury Report: Its interpretation of the public building tradition, based on local life, is praiseworthy. value was found. The building language that is mature, calm, safe and modest is successful. The integration of the building with the road and recreation areas, the internalization of the town hall by the public and easy access to the building make the design strong. The maturity shown in the presentation of the project promises that the building will develop further and reach a successful implementation.
Competition Jury Members: Semra Uygur (President), Dr. Gülertan Akyüzlüer, Erdal Sorgucu, Prof. Dr. Alper Ünlü, Haluk Kara.
